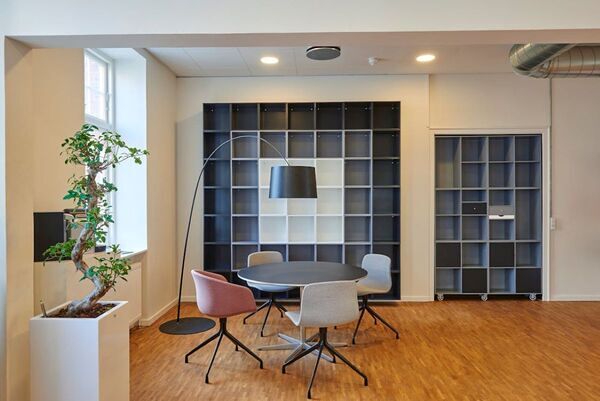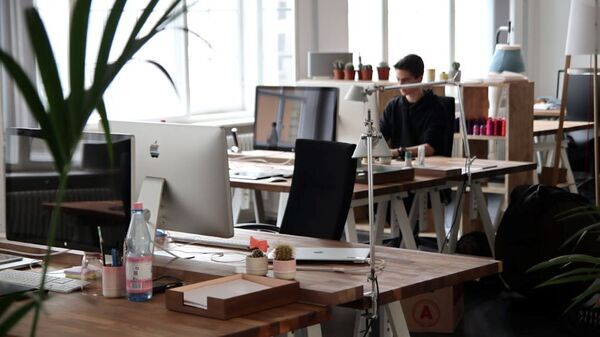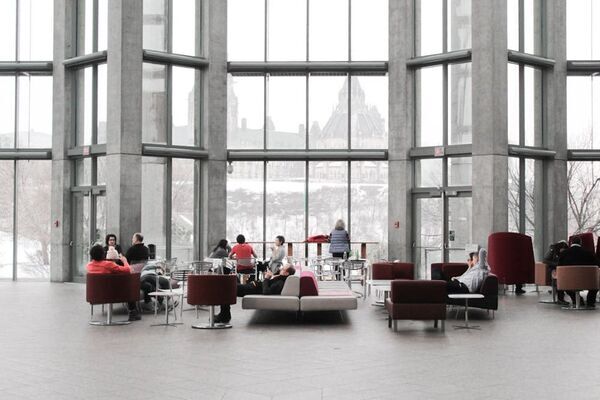Office Space Utilization: Optimizing Layouts for Efficient Workspaces (Guest blog)
by Marjorie Garcia
https://www.pexels.com/photo/round-black-wooden-table-with-4-chairs-245240/
In today’s fast-paced business world, office space utilization has become critical for companies looking to enhance productivity, reduce costs, and foster employee satisfaction. Effectively managing office space goes beyond arranging furniture—it involves creating an environment where people can efficiently work while feeling comfortable and motivated. Optimizing layouts for efficient workspaces can help businesses overcome the challenge of limited space and support various work styles. This guide explores the key aspects of space utilization and provides practical tips for creating a functional, productive workspace.
Understanding Office Space Utilization: Why It Matters
Office space utilization refers to how effectively a company uses its available work areas. This concept is vital for modern organizations because it directly impacts operational efficiency, employee morale, and financial outcomes.
In truth, poorly utilized spaces can lead to wasted resources, congested areas, and a decline in employee satisfaction. Businesses that fail to prioritize space optimization may encounter inefficiencies that hinder their overall growth. By contrast, a well-thought-out office layout can support collaboration, creativity, and focus, allowing employees to perform at their best.
A successful layout doesn't just accommodate the number of people—it must consider how individuals and teams work, their needs, and their tasks. With effective utilization, businesses can maximize their physical space and ensure a positive impact on their daily operations.

https://www.pexels.com/photo/man-sitting-in-front-of-computer-380769/
Analyzing Current Office Layout: Identifying Key Pain Points
Before making layout changes, analyzing the current office setup and identifying any pain points is essential. Conducting a space utilization audit can help businesses understand how their office is used and where improvements are needed. This audit involves tracking how often certain areas are occupied and pinpointing overused or underutilized spots.
Common pain points include cramped meeting rooms, unused corners, and high-traffic areas that cause unnecessary interruptions. In short, an audit provides insight into which areas are functioning well and which need adjustment, laying the groundwork for an efficient redesign.

https://www.pexels.com/photo/man-in-white-dress-shirt-sitting-on-black-rolling-chair-while-facing-black-computer-set-and-smiling-840996/
Open vs. Private Layouts: Which One Suits Your Business?
When optimizing office layouts, one key decision is choosing an open or private office design. Both options have merits, depending on the company’s culture and work requirements. Open office layouts are known for fostering collaboration and communication. They make it easier for teams to share ideas and work together seamlessly. Moreover, open layouts offer flexibility, which is crucial for businesses that must adapt quickly to changing demands. In contrast, some workers may struggle in open spaces due to noise and distractions.
Private layouts—featuring enclosed offices or designated quiet zones—provide the solitude some employees need to concentrate. They are particularly beneficial in industries where confidentiality or deep work is essential. The challenge, however, is that private layouts may limit spontaneous collaboration. Businesses should strike a balance between these two layouts by incorporating quiet spaces.
However, if you are already in an office you are happy with but are about to relocate, you can try to replicate the environment as much as possible. A professional mover can help you transport your office to a new location without damaging it, which can enable you to replicate your old office setup. Look for reliable movers with much experience who can transport your items safely. Van Express Movers is a professional moving company specializing in residential and commercial relocations. They offer comprehensive services for packing, moving, and setting up office spaces to ensure a seamless transition from one location to another. Their expertise in handling delicate office equipment and furniture provides a secure and efficient moving experience, minimizing downtime and helping businesses get back to work quickly.

https://www.pexels.com/photo/people-in-couch-1024248/
Flexible Workstations: Embracing Adaptability in Modern Offices
Today’s offices require more flexibility than ever. Fixed workstations can be limiting, especially as businesses grow or shift their operations. Embracing modular or flexible workstations allows teams to rearrange their workspace to suit their changing needs. For example, movable desks, adjustable partitions, and multi-functional furniture can transform a static office into a dynamic one.
This adaptability improves office space utilization by enabling businesses to use space efficiently without committing to one rigid layout. Creating adaptable spaces helps future-proof your office, ensuring it remains functional as your company evolves. Flexibility can be particularly helpful in hybrid work environments, where teams may only be in the office part-time.
Utilizing Vertical Space: Thinking Beyond the Floor Plan
When considering office space optimization, most people focus on the floor plan. However, vertical space is just as important. Walls and ceilings can be used to increase storage, display important information, or improve overall organization.
As an illustration, wall-mounted storage solutions, shelving units, and pegboards can reduce desk clutter and free up floor space for other activities. Vertical storage saves room and contributes to a cleaner, more organized office. Further, decluttering workspaces have a psychological impact on employees, making them feel less overwhelmed and more focused on their tasks. Optimizing vertical space is an easy yet effective way to enhance the functionality of a workplace.
Technology Integration: Making Smart Workspaces
Incorporating technology into your office layout is crucial for optimizing space utilization and improving workflow. Smart technology, such as desk booking systems and room scheduling software, can streamline the use of meeting spaces and individual workstations. That ensures that no area remains idle for long periods and that employees always have access to the tools they need.
Another key benefit of technology is its ability to monitor real-time office occupancy and usage data. Tech solutions make it easier for companies to adjust their layouts based on actual space needs rather than assumptions. Leveraging technology not only saves physical space but also enhances overall efficiency.
The Role of Natural Light and Ergonomics in Office Layouts
While space utilization focuses on physical layout, it's essential to consider how environmental factors like natural light and ergonomics play into workspace design. Natural light has been shown to improve mood, reduce stress, and enhance productivity. Workstations should be positioned near windows whenever possible to take advantage of natural lighting.
Another key point is the ergonomic design of workstations. Comfortable, well-designed furniture is not just a luxury—it's a necessity for maintaining employee health and productivity. Adjustable chairs, sit-stand desks, and proper monitor placement help reduce the risk of strain and fatigue. Thoughtful placement of ergonomic furniture improves both well-being and efficiency.
Office Space Utilization: Future Trends in Workspace Design
The future of office design is all about flexibility and adaptability. As hybrid work models become more common, businesses are rethinking how to use their office space. Instead of dedicated desks for every employee, companies opt for hot-desking or shared workstations, allowing for more dynamic layouts.
Sustainability is another growing trend in office space design. More businesses are adopting eco-friendly layouts, using recycled materials and energy-efficient lighting. Green office initiatives promote environmental responsibility and improve employee satisfaction by creating healthier, more inviting spaces. Hence, future office layouts will likely blend technology, flexibility, and sustainability, offering adaptable solutions for evolving work styles.
Summary: Creating Efficient Workspaces Through Smart Utilization
Optimizing office space utilization is not a one-time effort but an ongoing process. As businesses grow and evolve, so do their space needs. Regular audits, flexible layouts, and technology integration can help companies maintain efficient, productive environments. In short, efficient office spaces contribute to overall success by enhancing productivity, employee satisfaction, and cost-effectiveness. Investing in smart office design today will pay off in the long run.




